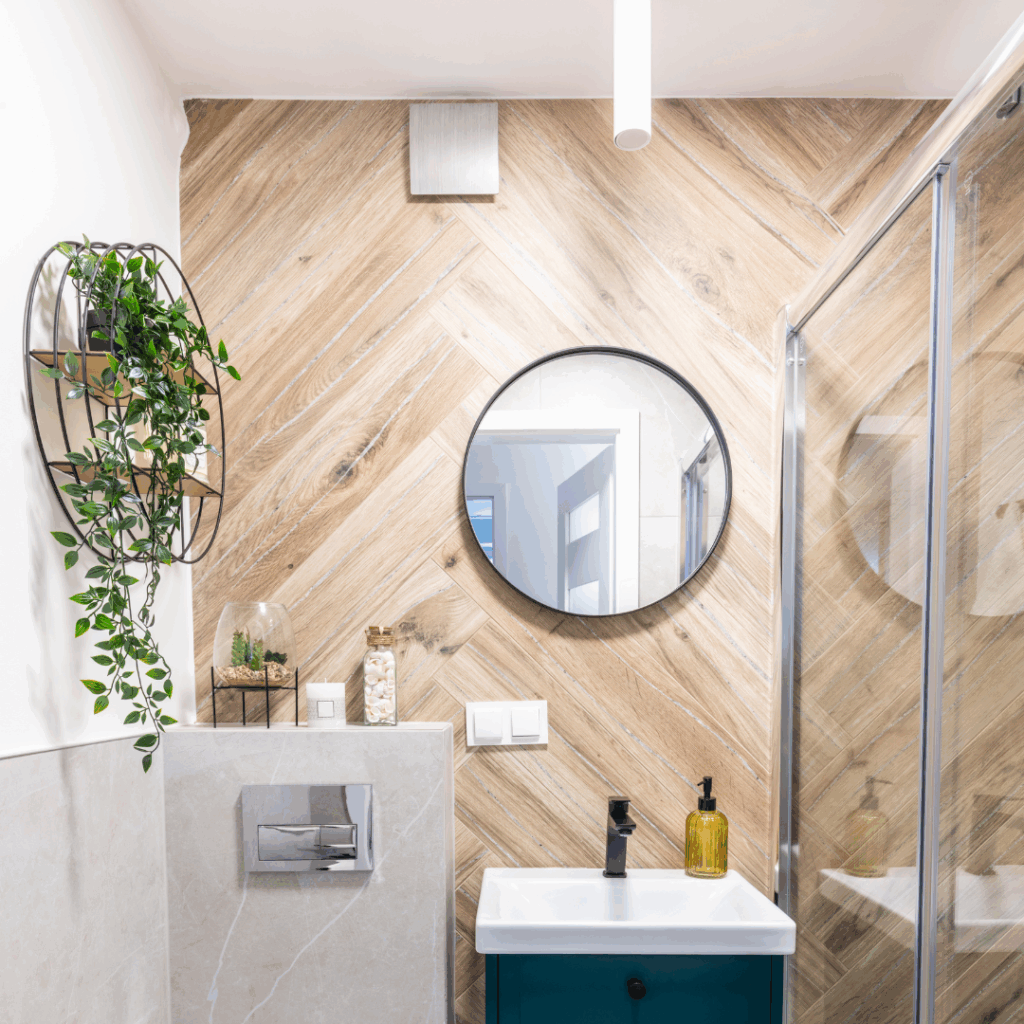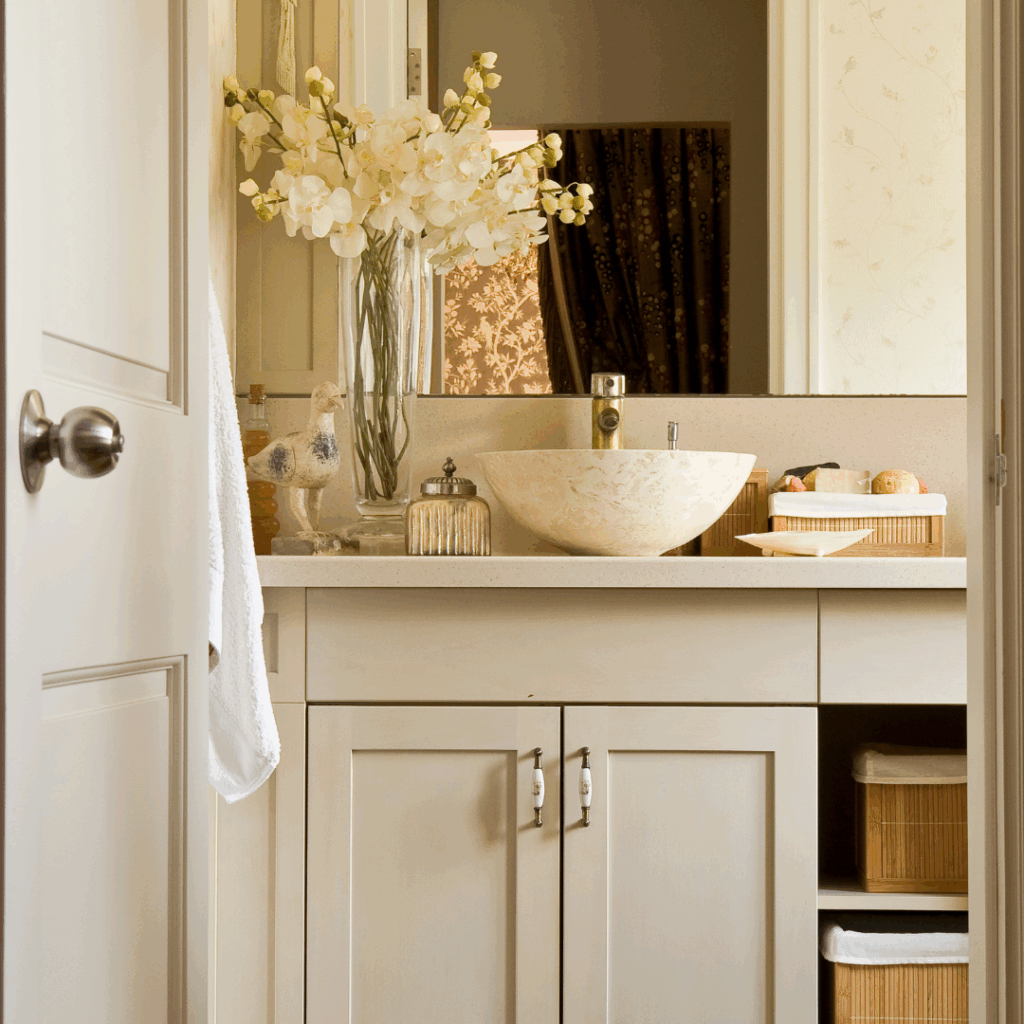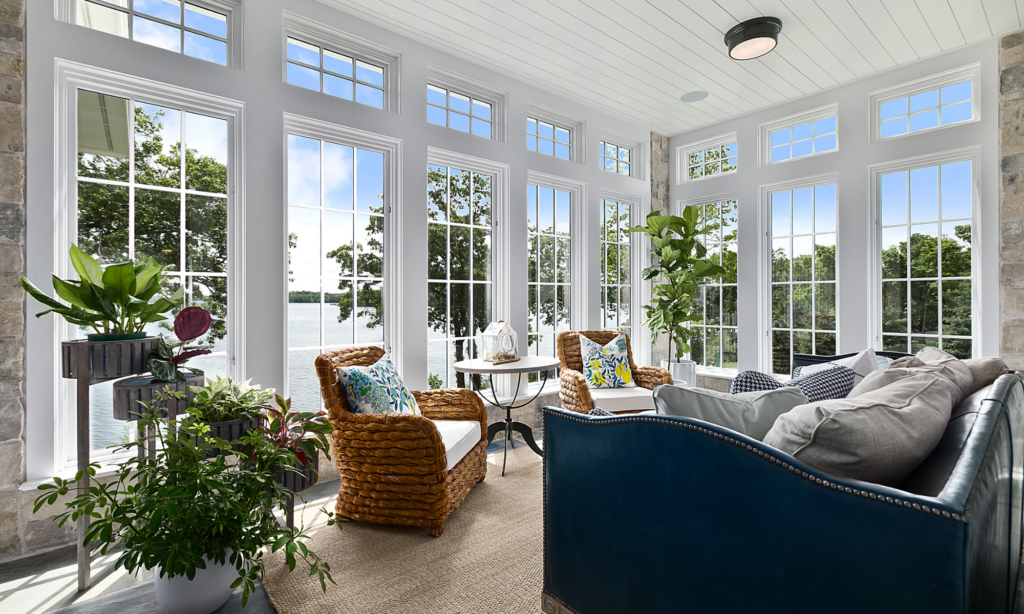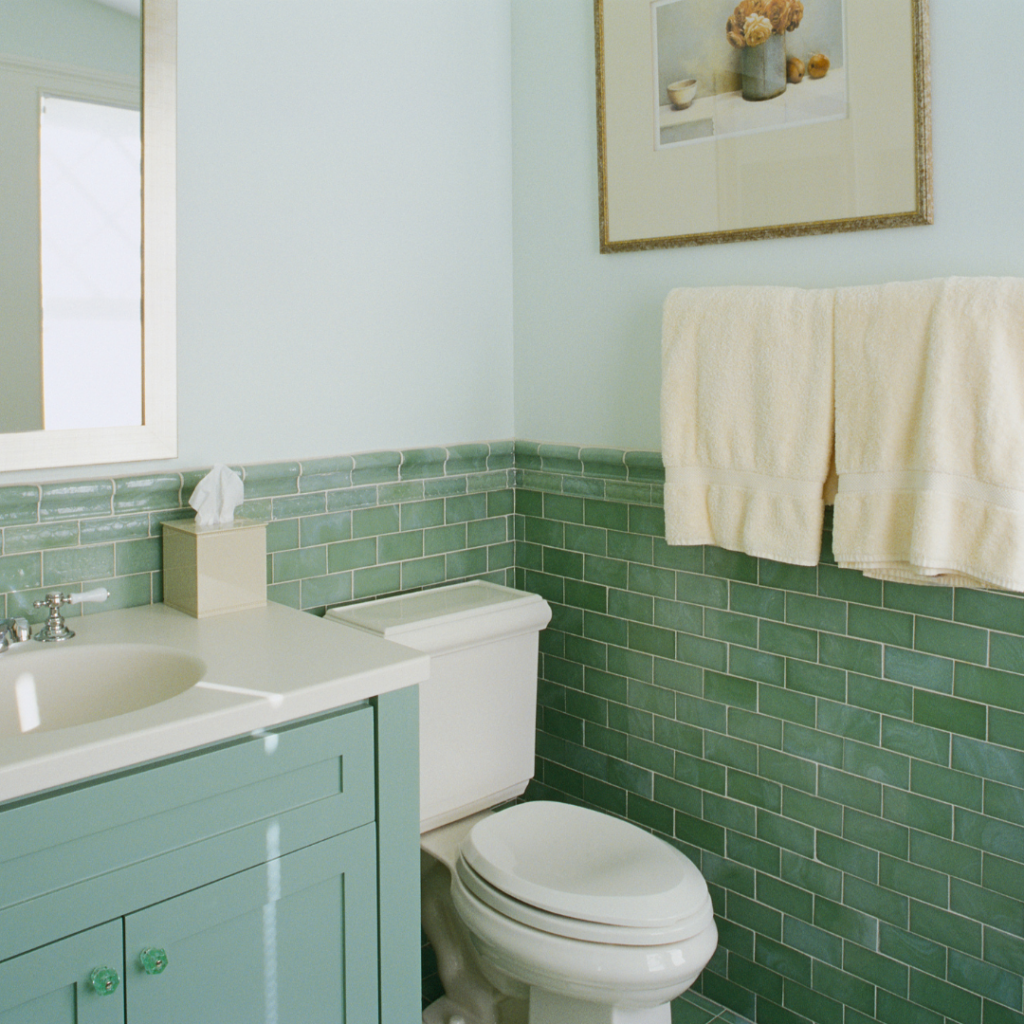Small bathrooms are common in many homes, but that doesn’t mean they have to feel cramped or lack personality. With a few clever design choices, even the most compact bathrooms can feel spacious, functional, and visually striking. Whether you’re renovating or refreshing, these smart design ideas will help you maximize every square inch and create a bathroom that truly makes an impact.
1. Use Light Colors to Open Up the Space
Color has a powerful effect on how large or small a space feels. In a small bathroom, light, neutral tones like white, soft beige, pale blue, or light gray reflect more natural and artificial light, making the room feel open and airy. Consider painting the walls and ceiling the same color to blur the edges and create visual continuity. Glossy finishes can enhance this effect by reflecting more light. If you love bold colors, consider using them as accents—like in towels, art, or decor—rather than on walls or large surfaces.
2. Choose a Floating Vanity
A floating vanity, mounted to the wall without touching the floor, creates a sense of openness by exposing more of the floor area. It also gives your bathroom a modern, clean-lined look while still offering practical storage for toiletries and essentials. For an added design boost, choose a floating vanity with built-in drawers or integrated lighting underneath. This kind of vanity works especially well in narrow bathrooms, helping the room feel more breathable and less boxed in.

3. Install a Pocket Door or Barn Door
Conventional swing doors can eat up precious floor space and make tight bathrooms even more cramped. A pocket door that slides into the wall, or a stylish barn door that glides along an outside track, frees up space and provides a smooth, streamlined entry. These alternatives are not only practical but can also be a bold design feature—especially barn doors, which come in a variety of finishes and styles to match your bathroom’s personality.
4. Opt for a Walk-In or Frameless Shower
A large, framed shower enclosure or a tub/shower combo can dominate a small bathroom. Instead, consider installing a walk-in shower with a frameless glass enclosure to visually open the space. Frameless showers reduce visual clutter and allow you to see from wall to wall, making the entire room feel bigger. Curbless designs, where the shower floor is flush with the rest of the bathroom, create an uninterrupted line across the space and are also more accessible.
5. Add Mirrors for Depth and Light
Mirrors are one of the most effective tools for making small spaces feel larger. A large mirror over the vanity can double the visual space in the room and reflect light to brighten darker areas. For extra impact, consider using a full-wall mirror or mirrored cabinetry that combines storage with style. Round mirrors can add softness and contrast to angular lines in the space, while LED-lit mirrors bring both function and a touch of luxury.
6. Maximize Vertical Storage
Limited square footage doesn’t mean limited storage—look up. Install floating shelves, tall built-in cabinets, or over-the-toilet storage units to take advantage of vertical space. Wall-mounted baskets, hooks, and magnetic strips also help keep countertops clutter-free. Consider recessed niches inside the shower for shampoos and soaps, or vertical drawer organizers inside the vanity for easy access to small items. The goal is to keep as much off the floor and counters as possible while still having everything you need within reach.

7. Use Clever Lighting
Good lighting is essential in a small bathroom—not just for practicality but for creating a comfortable, inviting atmosphere. Start with a strong ceiling light for general illumination, then add task lighting around the vanity for grooming and makeup. Sconces on either side of a mirror provide balanced lighting and reduce shadows. If your bathroom doesn’t have a window, opt for daylight-spectrum LED lights that simulate natural light. Dimmers can add flexibility, allowing bright light in the morning and a softer glow at night.
8. Stick to Compact Fixtures
Not all bathroom fixtures are created equal—many manufacturers now offer space-saving versions of standard fixtures specifically designed for small spaces. Wall-mounted toilets and narrow pedestal sinks leave more open floor area and can make the room feel less crowded. Look for short-projection vanities or corner sinks to make the most of tight layouts. Just be sure not to sacrifice function for style—choose fixtures that still meet your everyday needs.
Conclusion
A small bathroom doesn’t have to limit your design potential. With the right approach, you can create a space that feels bright, open, and effortlessly stylish. From color and layout to lighting and fixtures, each smart choice helps maximize comfort and functionality. Whether you’re doing a full remodel or just making a few upgrades, these design ideas prove that even small bathrooms can make a big impression
How Much Can New Windows Save on Energy Bills?
When homeowners consider improving energy efficiency, windows are often overlooked in favor of larger upgrades, such as…
What to Expect During a Roof Replacement
Replacing your roof may feel like a daunting project, but with the right expectations, the process becomes…
Bathroom Remodeling on a Budget: Where to Save and Where to Spend
Remodeling a bathroom is one of the best ways to update your home’s style, comfort, and resale…



