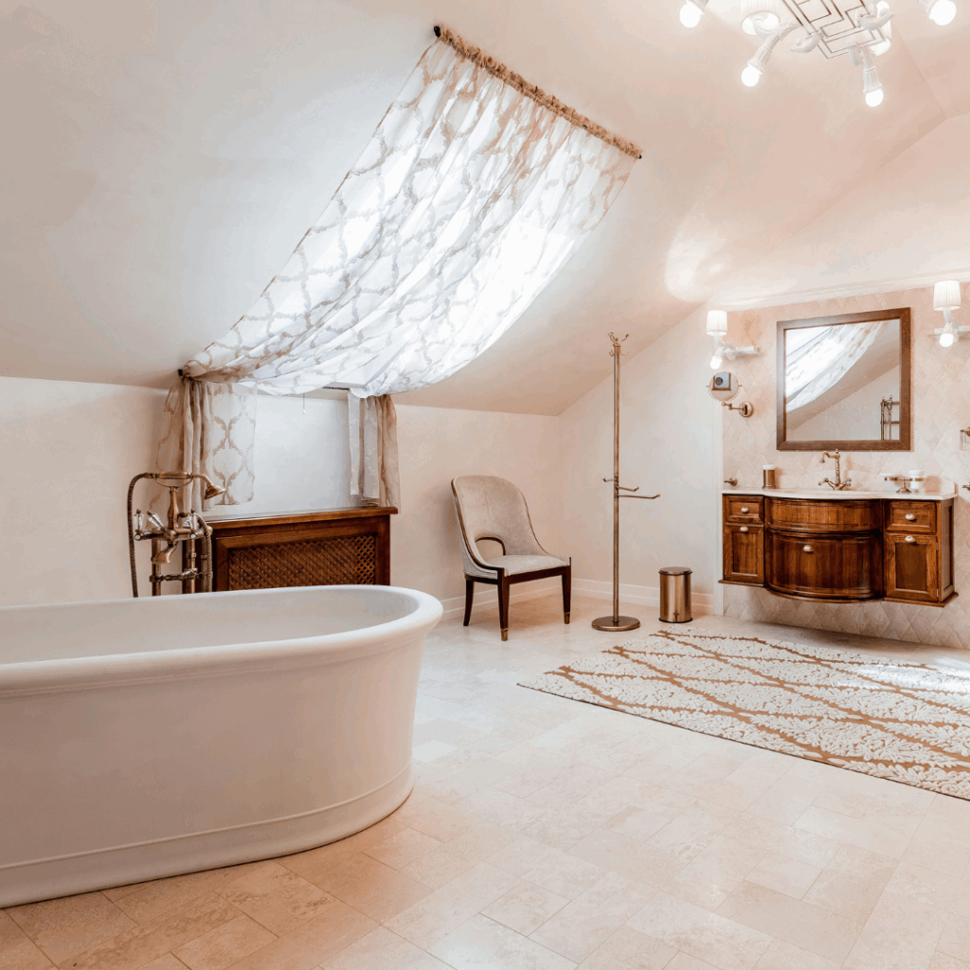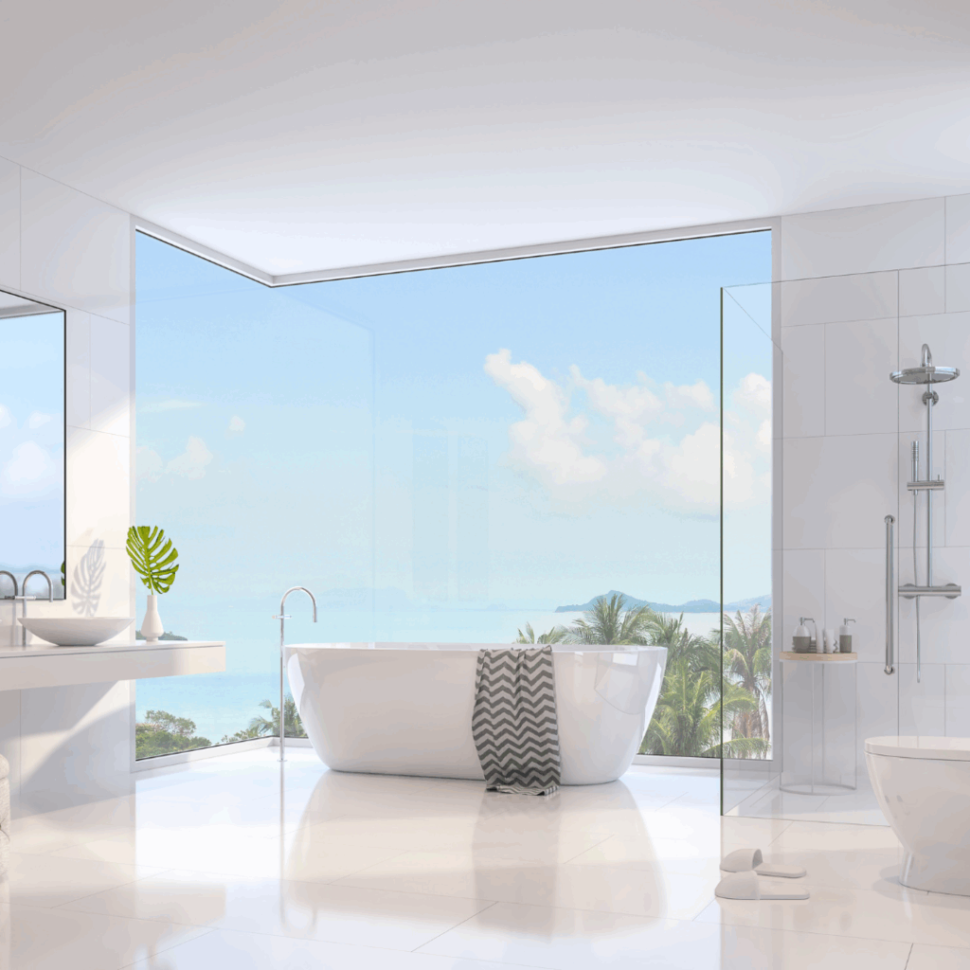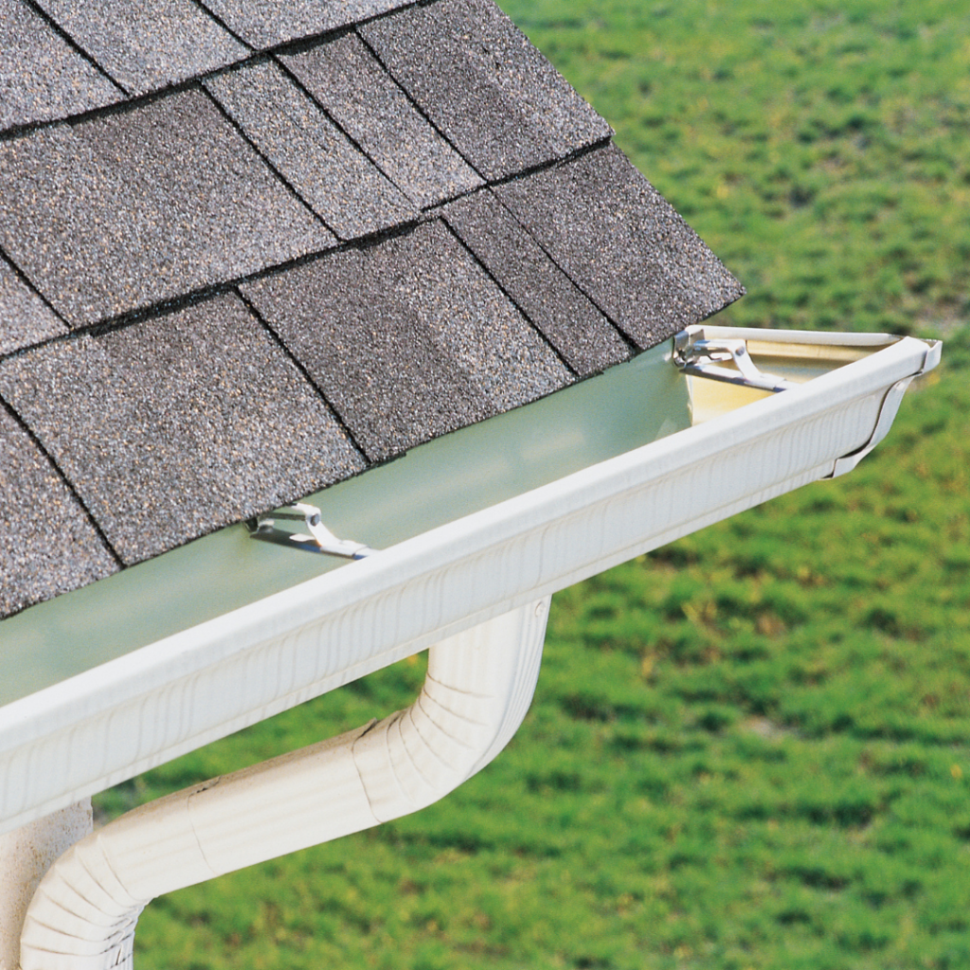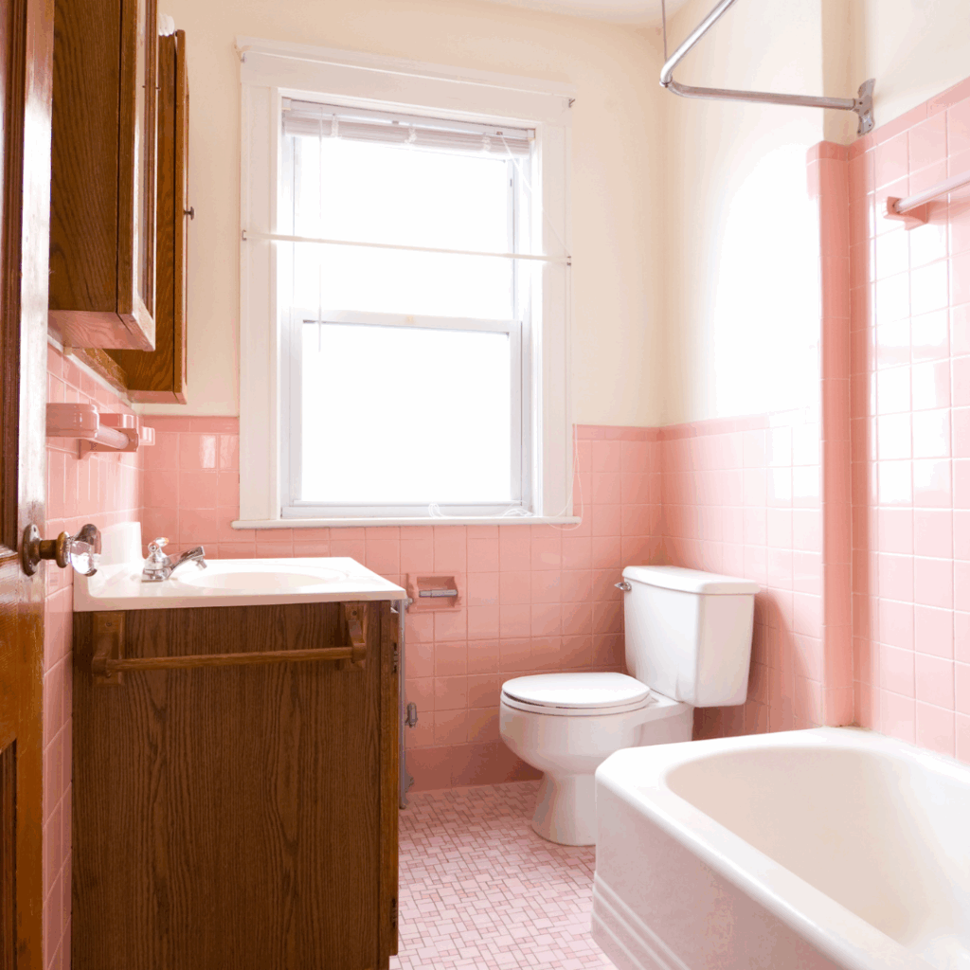Designing a bathroom that meets the needs of every household member—regardless of age or ability—requires thoughtful planning, but it doesn’t mean sacrificing beauty. Today’s accessibility upgrades go beyond basic functionality, offering solutions that are stylish, seamless, and suitable for long-term living. Whether you’re remodeling for an aging parent, accommodating a disability, or future-proofing your home, creating a space that’s both accessible and aesthetically pleasing is more achievable than ever.
Start with a Barrier-Free Shower
A barrier-free, or curbless, shower removes the step-in threshold entirely, allowing for easy entry whether you’re walking, using a walker, or in a wheelchair. These showers are not only safer—they also look sleek and modern, especially when paired with large-format tiles and hidden linear drains. A well-placed shower bench provides rest and stability, while a handheld showerhead on an adjustable slider bar allows for comfortable use at any height. Consider adding built-in niches for soaps and shampoos to minimize bending and clutter.

Install Grab Bars That Blend In
Grab bars are one of the most essential safety features in an accessible bathroom, but they no longer have to look institutional. Manufacturers now offer designer grab bars that double as towel racks, shelves, or toilet paper holders, blending function and form. Install grab bars vertically and horizontally near the toilet, inside the shower, and next to the tub to give users stability when transitioning from seated to standing positions. Make sure they are securely mounted into wall studs for maximum support.
Choose Comfort-Height Toilets
A comfort-height toilet—typically around 17 to 19 inches high—can significantly improve bathroom usability for older adults or those with mobility issues. These models reduce the effort needed to sit down or stand up and are especially helpful for people with knee or hip problems. Some even come with built-in bidet features for added hygiene and convenience. Look for models that complement your bathroom’s design aesthetic, with sleek shapes and modern finishes to keep the space looking updated.
Prioritize Slip-Resistant Flooring
Slippery floors are one of the top causes of bathroom injuries, especially among seniors. When upgrading your space, prioritize flooring materials with a high slip-resistance rating. Textured porcelain tiles, luxury vinyl planks with matte finishes, and rubberized flooring are all great options that offer both safety and style. If you love the look of stone or wood, many slip-resistant surfaces mimic these materials beautifully while providing the grip needed to prevent falls. Pair the flooring with low-pile, non-slip rugs for added traction.
Improve Lighting and Visibility
Good lighting can make the difference between a safe and hazardous bathroom. Bright, evenly distributed lighting helps users of all ages navigate the space confidently. Overhead lighting should be supplemented with task lighting around mirrors and vanities. Motion-activated night lights offer safe navigation at night without fumbling for switches. Consider using contrasting colors for walls, floors, and fixtures to aid those with visual impairments by making features easier to distinguish.

Make Sinks and Vanities More Accessible
Traditional vanities often pose obstacles for those using wheelchairs or mobility aids. Wall-mounted sinks offer open space beneath for seated users, and ADA-compliant models ensure sufficient clearance and reach. Lever-handled or touchless faucets are easier to use for those with arthritis or limited grip strength. Pull-out drawers, lazy Susans, and adjustable shelving can make storage more accessible without compromising organization or style. Choose finishes and cabinetry that reflect your personal taste to maintain a cohesive look.
Consider Widening Doorways and Adjusting Layout
Many bathrooms built before modern accessibility standards have narrow doorways that aren’t ideal for wheelchair users or walkers. Widening doorways to at least 32 inches (ideally 36) allows for smoother movement and easier access. Also, consider adjusting the bathroom layout to provide turning space for mobility devices—typically a 5-foot diameter. A pocket door or barn-style sliding door can save space while adding a stylish, functional feature.
Add Thoughtful Details
Small design details can make a big difference in comfort and usability. Hooks placed at accessible heights, heated flooring for comfort, mirrors angled for both standing and seated users, and easy-to-reach outlets and switches all contribute to a more inclusive space. Even the selection of accessories—like motion-sensor soap dispensers and touch-open cabinetry—can enhance both accessibility and luxury.
Keep Style and Function in Balance
Accessibility upgrades don’t mean you have to compromise on beauty. With the wide range of materials, finishes, and innovative fixtures now available, it’s entirely possible to create a space that feels modern, serene, and inclusive. Whether you’re opting for a spa-like design or a minimalist aesthetic, each accessible element can be chosen to complement your personal style while enhancing the long-term livability of your home.
How Your Gutters Support a Healthy Roofing System
When people think about maintaining their roof, the shingles, flashing, and underlayment usually get all the attention….
The Real Cost of Putting Off a Roof Replacement
A roof is one of the most important components of your home, protecting everything and everyone inside…
Accessibility Upgrades: Creating a Safe, Stylish Bathroom for All Ages
Designing a bathroom that meets the needs of every household member—regardless of age or ability—requires thoughtful planning,…



